A circular community hub
At HikariGrove, we combine tradition and innovation to empower sustainable growth and inspire confidence in a future rooted in heritage and vision.
Hikari Grove has a walkable circular design, eco-conscious architecture, and integrated natural systems. From solar-powered lanterns and heated sidewalks to the year-round indoor rainforest that purifies air and educates visitors, every element is built to minimize impact and maximize renewal. Local materials, passive solar design, and hands-on education in sustainable trade practices ensure that the community lives lightly on the land while building a future that lasts.

Everyone thrives here
At Hikari Grove, thriving isn’t reserved for a few—it’s built into every path, bench, classroom, and gathering space. Children explore freely in the adventure playground, teens express themselves in the skate zone and mural wall, and elders find peace along quiet trails or share stories by the fire pits. Aspiring makers train at the trade school while artisans and entrepreneurs bring their work to life in the local shops.
Nature-lovers find joy in the indoor rainforest, families connect over fresh food at the farm, and communities celebrate under cherry trees in the plaza. Learning, healing, creating, and connecting happen side-by-side—indoors and outdoors, year-round.
Here, wellness is woven into the design, opportunity grows from the ground up, and every generation has a place to belong, contribute, and flourish.
In this hub, we don’t just live—we thrive together.
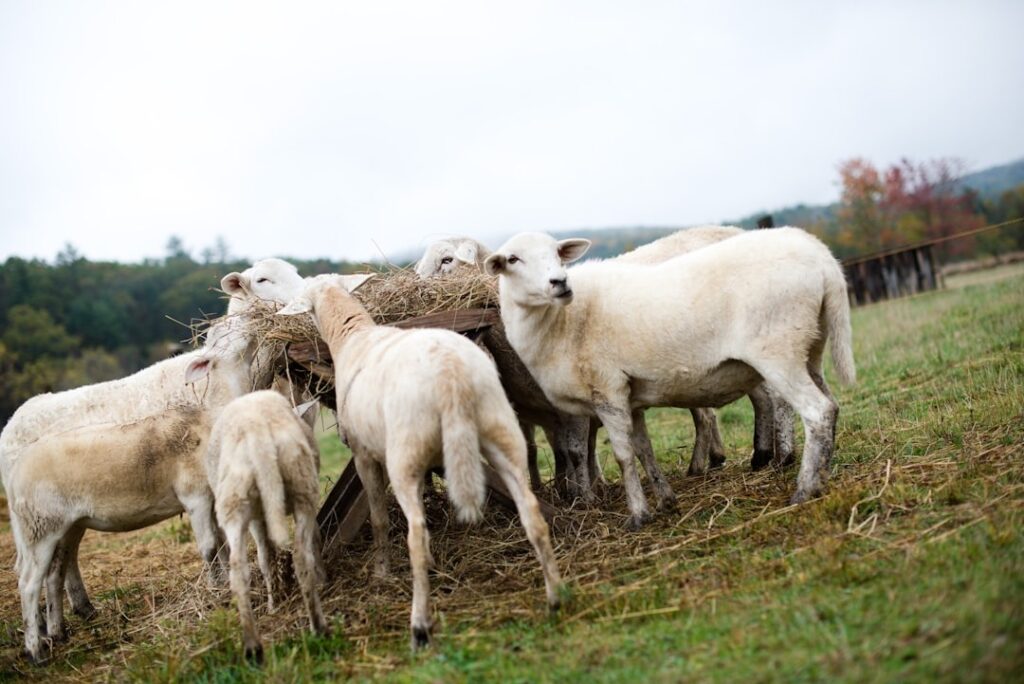
Hikari Advocate
Sustainable Farming Expert
Nestled in the northeast corner of the Grove, Hikari Grove Farms is a 5-acre living classroom where children meet alpacas, goats, and chickens, and visitors reconnect with the rhythms of the land.
A traditional red barn built with Swiss-style timber framing anchors the space, while white-fenced pastures and a hand-carved wooden bridge offer charm and play.
More than just a farm, it’s a place for hands-on learning—where trade school students build pens, signage, and tools, and families learn about regenerative agriculture, animal care, composting, and food cycles. Seasonal programs include kids’ nature camps, community planting days, and artisan farm markets.
Waste from the nearby brewery and café is reused on-site, closing the loop between food, community, and sustainability. At Hikari Grove Farms, farming isn’t just practical—it’s poetic.
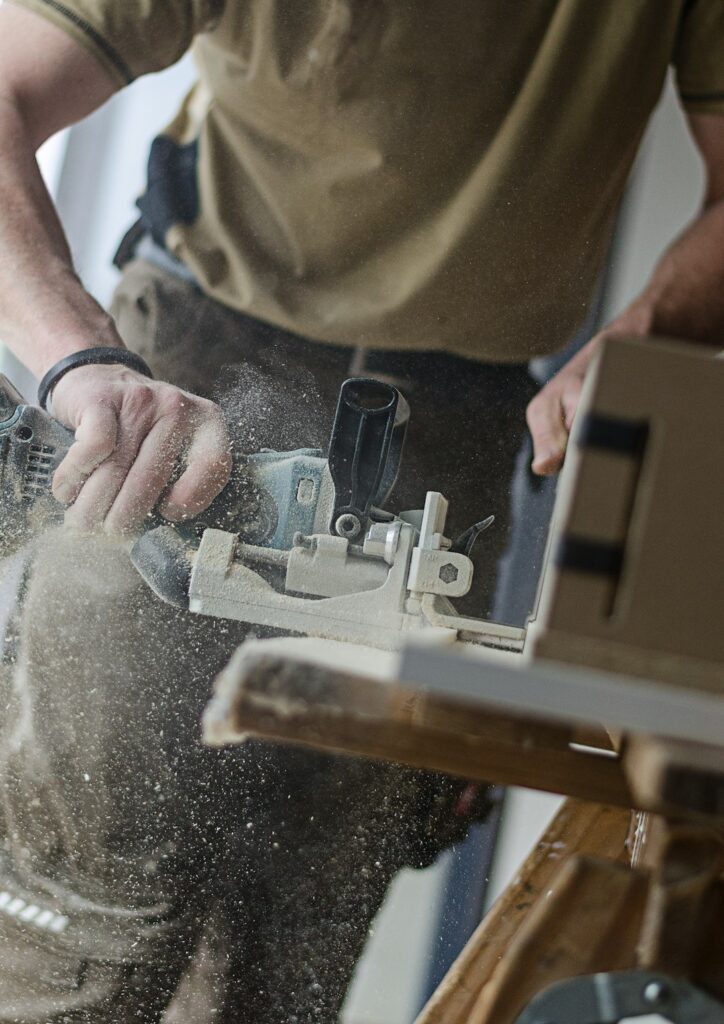
Trade School
Curriculum Development Advisor
At Hikari Grove, the Trade School is more than a classroom—it’s the heartbeat of skill, creativity, and heritage. As a Curriculum Advisor, your role is to shape a learning experience that honors traditional craftsmanship while embracing modern sustainability, design innovation, and cultural integration.
You’ll collaborate with master builders, artisans, and educators to design a project-based curriculum in:
- Timber Framing & Joinery (Swiss & Japanese styles)
- Eco-Conscious Construction & Sustainable Design
- Tool Mastery & Workshop Safety
- Furniture & Object Making (small batch, high craft)
- Architecture & Community Design Principles
- Repair, Reuse, and Circular Building Practices
- Farm & Land Infrastructure Building (pens, sheds, fencing)
- Event Structures & Public Installations (benches, signs, stages)
The curriculum blends hands-on projects, apprenticeship-style mentorship, and community contribution, with student’s work feeding directly into the Grove itself—building bridges, signs, kiosks, shelters, and more.
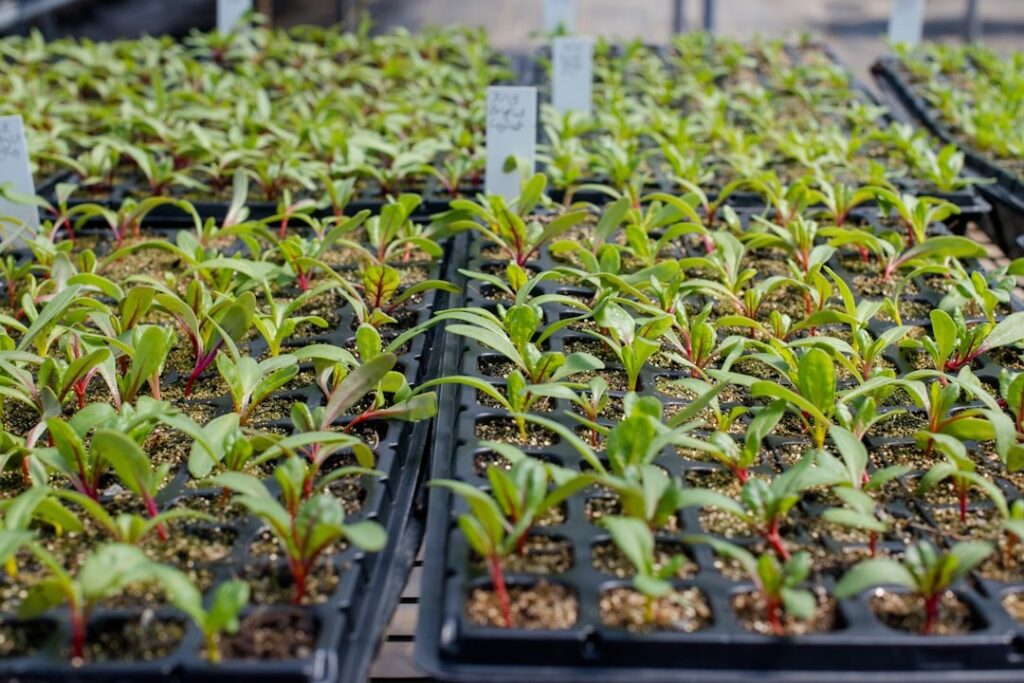
Agriculture Visionary
Heritage Preservation Specialist
At Hikari Grove, farming is more than function—it’s philosophy. As our Agricultural Visionary, you shape the soul of our 5-acre farm and its integration into the wider circular hub. You guide how food is grown, animals are cared for, soil is honored, and people reconnect with the living systems that sustain us.
This role bridges tradition and innovation. You’ll weave together regenerative farming practices, heritage animal care, permaculture design, educational programming, and closed-loop systems with the broader rhythms of the Grove—from the brewery to the trade school, the café to the compost pile.
Your influence includes:
- Designing a seasonal farm plan that reflects ecological balance and community needs
- Integrating animal stewardship (goats, alpacas, chickens) into public-facing educational systems
- Leading farm-based learning experiences for all ages—planting, harvesting, composting, animal care
- Collaborating with the Trade School to build tools, infrastructure, and functional structures
- Building partnerships with local growers, chefs, herbalists, and soil experts
- Creating a space where food, wellness, and wonder grow side by side

A Circular Community Hub Rooted in Heritage, Growing Toward the Future
Hikari Grove is more than a place—it’s a living circle of connection, creation, and continuity. Rooted in the deep traditions of Swiss craftsmanship and Japanese simplicity and grounded in Alberta’s open spirit, our design honors the beauty of the past while boldly stepping into what’s next.
The circular layout symbolizes unity, flow, and sustainability, inviting people of all ages and backgrounds to walk, learn, gather, and grow side by side. From artisan shops and trade schools to an indoor rainforest, an animal farm, trails, and public plazas, every element is intentionally placed to nourish both people and the planet.
Here, heritage is not a relic—it’s a foundation. Students shape timber by hand. Gardens grow food and skill. Spaces tell stories across cultures and generations. And every path leads not just somewhere but forward.
Hikari Grove is a place where the wisdom of tradition and the promise of tomorrow live in harmony. A model for circular living. A heartbeat for community. A future rooted in meaning.
Why invest in our circular community hub?
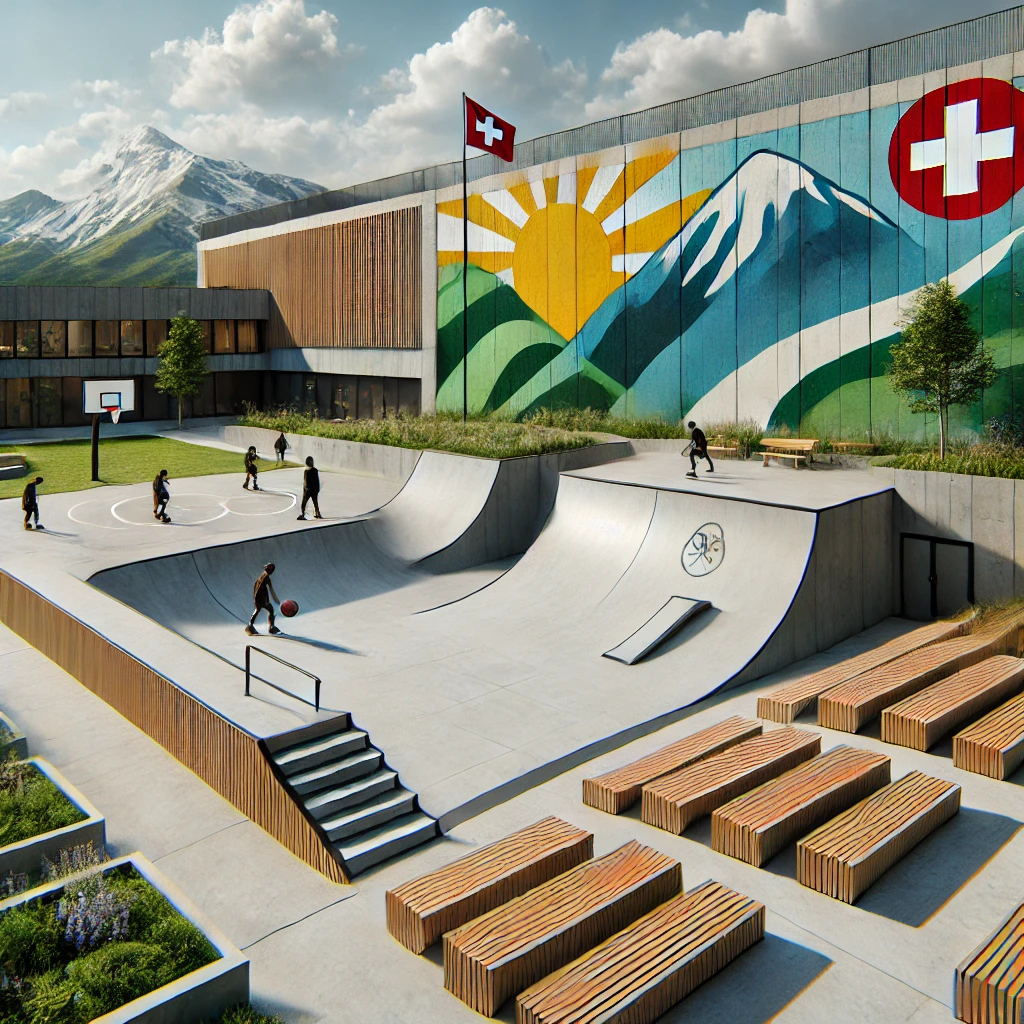
1. We’re Building the Future of Community Living
A circular community hub. It’s a living, breathing ecosystem where people learn, gather, make, and grow. Designed from the ground up with purpose, it’s a model for what modern, resilient, walkable communities can become.2. A One-of-a-Kind Destination
No other place blends Swiss precision, Japanese serenity, and Alberta’s natural warmth like this. With an indoor rainforest, trade school, brewery, farm, and trails—all within walking distance—we offer year-round value, tourism draw, and local utility.
2. A One-of-a-Kind Destination
No other place blends Swiss precision, Japanese serenity, and Alberta’s natural warmth like this. With an indoor rainforest, trade school, brewery, farm, and trails—all within walking distance—we offer year-round value, tourism draw, and local utility.
3. Hands-On Education Meets Economic Growth
Our trade school creates skilled workers, craftspeople, and entrepreneurs. Shops sell handmade goods. Students build real structures. Every dollar invested fuels long-term, bottom-up economic development with visible results.
4. Designed for All Seasons, All Ages
From winter ice skating and cozy fire pits to summer ziplining and trail walking, this hub is designed to stay alive and buzzing 365 days a year. Families, teens, artists, and educators all find a place here.
5. A Scalable, Replicable Model
What we build here can be replicated elsewhere. It’s a blueprint for future towns—modular, beautiful, rooted in culture, and designed to last. Investors get early access to a new movement in community development.
6. High Return on Impact and Innovation
While the financial returns grow through land value, retail, tourism, and education programs, the social ROI is even more significant: empowered youth, connected communities, healthier living, and cultural richness.
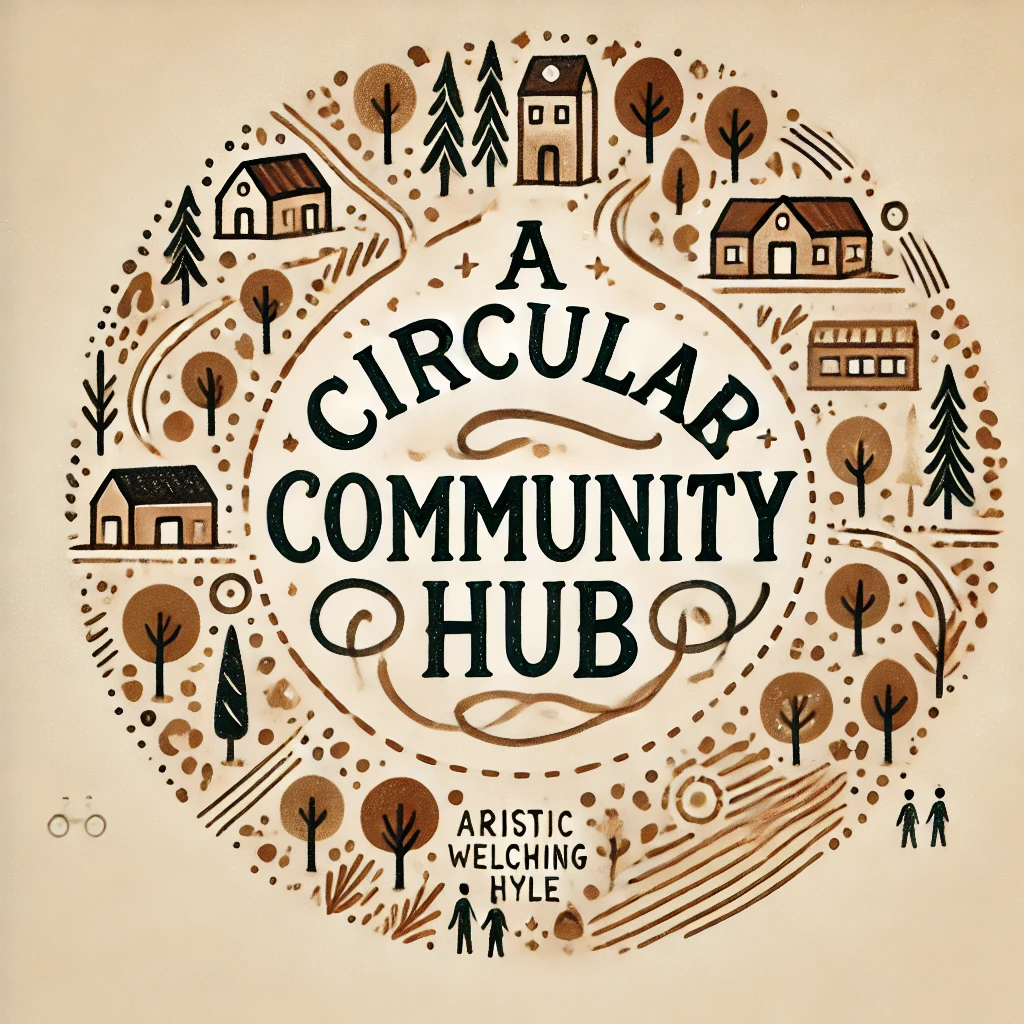
How to invest in Hikari Grove?
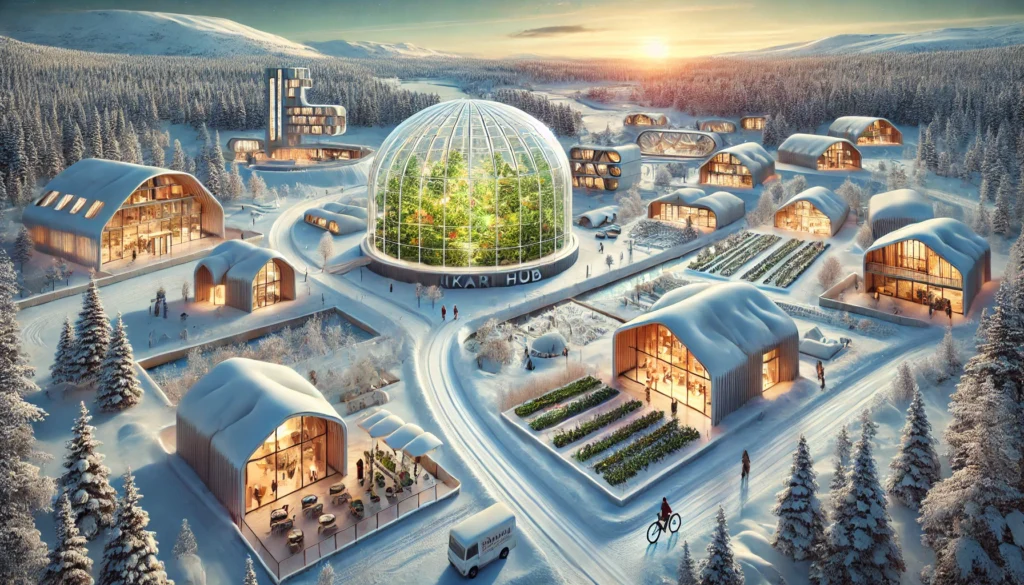
The Bigger Vision: 150-Acre Master Plan
Hikari Grove occupies just 40 of the total 150 acres. The remaining 110 acres are designated for scalable, phased development, including:
- Mixed-Income Housing – Eco-conscious, beautifully designed homes with direct trail access
- Commercial Expansion – Artisan studios, wellness centers, eco-retail, and coworking hubs
- Hospitality & Eco-Lodging – Cabins, glamping pods, and nature-based retreats
- Agricultural & Forest Zones – Expanded farming, permaculture projects, and native habitat restoration
- Mobility Integration – Bike paths, e-shuttle loops, and seamless walkability
This long-term growth positions Hikari as a regenerative village, a testbed for circular living, and a flagship for new town models across North America.
Financing Hikari Grove in Phases
A thoughtful, purpose-driven approach to investment
Hikari Grove is a first-of-its-kind, 40-acre circular community hub that blends heritage craftsmanship, regenerative design, and modern community living. Rooted in the architectural elegance of Swiss and Japanese traditions and grounded in the wild beauty of Alberta’s natural landscape, Hikari Grove is the flagship anchor of a visionary 150-acre master-planned community.
This is not just a place—it’s a scalable model for the future of towns. A walkable, year-round destination where people gather, learn, grow, and thrive.
Phased Investment Strategy
Phase 1: Core Hub Development
• Land development, plaza, trails, farm, trade school, brewery, rainforest dome
• Investment target: $5–8M
• Early revenue: brewery, café, event rentals, retail leasing, school tuition
Phase 2: Commercial & Programmatic Growth
• Additional shops, training programs, events, and hospitality experiences
• Investment target: $3–6M
• Revenue: expanded leases, tourism, product sales, branded events
Phase 3: Housing & Ecosystem Expansion
• Homes, studios, wellness centers, and eco-lodging
• Investment target: $10–20M+
• Return: long-term rental/sales revenue, community fees, land appreciation
Phase 4: Master Plan Expansion + Future Health Campus ($20–40M+)
Scaling Hikari Beyond the Hub
The success of the 40-acre Hikari Grove community hub sets the foundation for bold expansion into the full 150-acre property. Phase 4 will transform the surrounding 110 acres into a thriving, integrated community of living, wellness, and innovation guided by the same principles of circular design, sustainability, and community-first planning.
Key components of Phase 4:
Integrated Housing & Mixed-Use Neighborhoods
- Eco-conscious homes, townhouses, and live-work lofts
- Nature-integrated design: trail access, green courtyards, energy-efficient systems
- Zoning for wellness retreats, educational residences, and artist housing
Commercial & Cultural Growth
- Additional artisan shops, healing spaces, farm-to-table cafés
- Expanded event infrastructure and creative co-working hubs
- Space for entrepreneurial incubators and learning labs
- Future Health Campus (50 Acres)
- Development of a next-generation hospital and wellness district
- Focus on AI-powered diagnostics, integrative medicine, and personalized care
- Includes: health education center, VR surgical training, genomic screening hub, and retreat lodging
- Ties into the Grove’s trade school (training health tech, bio-design, wellness infrastructure roles)
- Sustainable campus design: green roofs, biophilic architecture, decentralized energy and water systems
- Future Health Campus (50 Acres)
- Development of a next-generation hospital and wellness district
- Focus on AI-powered diagnostics, integrative medicine, and personalized care
- Includes: health education center, VR surgical training, genomic screening hub, and retreat lodging
- Ties into the Grove’s trade school (training health tech, bio-design, wellness infrastructure roles)
- Sustainable campus design: green roofs, biophilic architecture, decentralized energy and water systems
Future Health Campus (50 Acres)
- Development of a next-generation hospital and wellness district
- Focus on AI-powered diagnostics, integrative medicine, and personalized care
- Includes: health education center, VR surgical training, genomic screening hub, and retreat lodging
- Ties into the Grove’s trade school (training health tech, bio-design, wellness infrastructure roles)
- Sustainable campus design: green roofs, biophilic architecture, decentralized energy and water systems
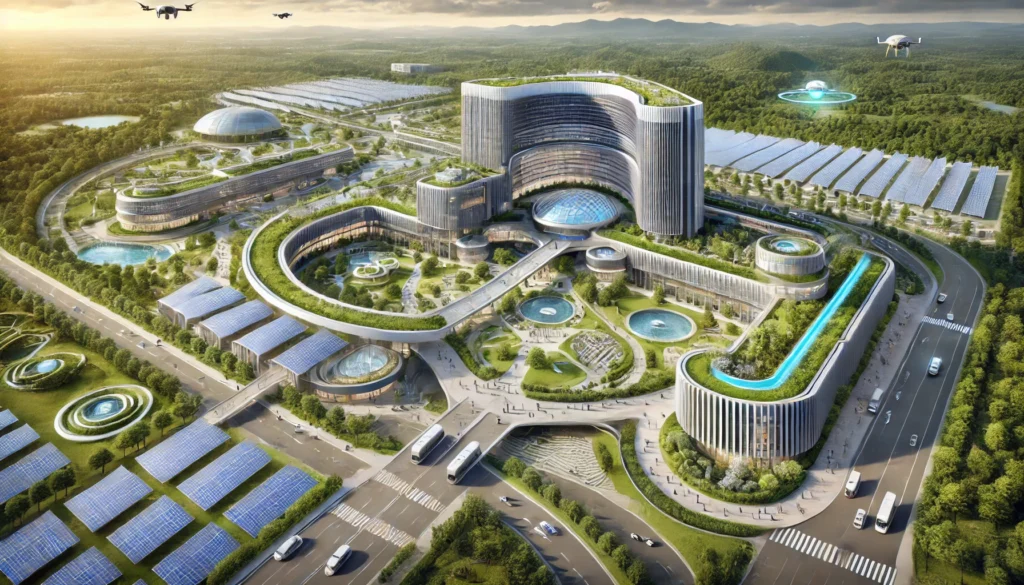
Investment Opportunity:
- Phased land partnerships and development packages
- Healthcare-sector partnerships, grants, and innovation-focused funding
- Long-term revenue from residential, commercial, and healthcare leases
- Branding and equity in a flagship health-tech ecosystem with global potential
Phase One: Hikari Grove (40 Acres)
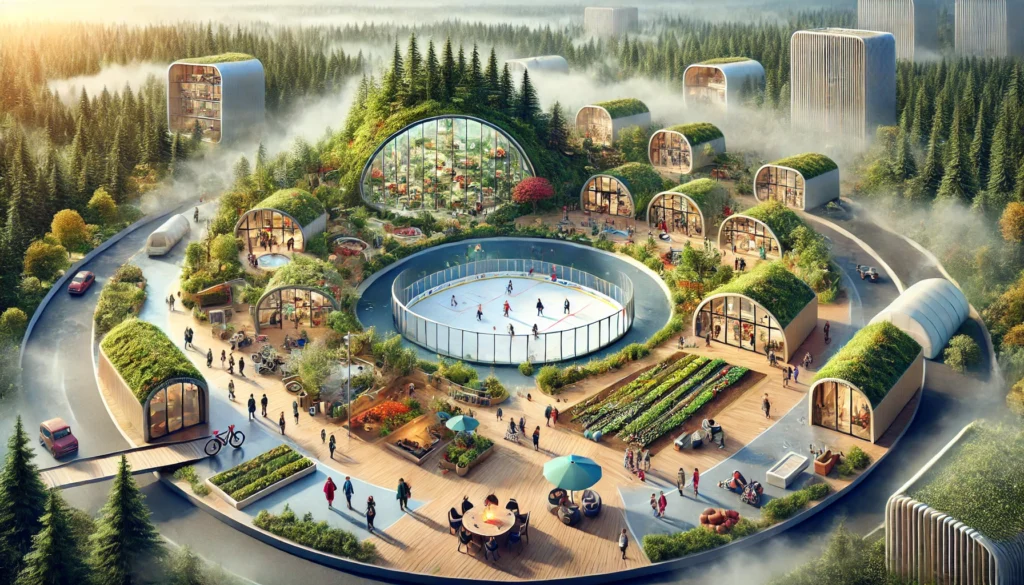
The first development phase brings the heart of the community to life. Centered around a circular Main Path lined with artisan shops, fire pits, and native landscaping, Hikari Grove will feature:
- Indoor Rainforest Dome & Café – A biodome with layered greenery, water features, and a bamboo café
- Trade School – A hands-on campus teaching traditional carpentry, sustainable construction, and design
- Brewery & Plaza – A local gathering place for food, events, and seasonal markets
- Animal Farm – A working farm with goats, alpacas, and educational gardens
- Adventure Playground & Teen Zone – Built by students and artisans using reclaimed wood and natural materials
- Ice Rink – Seasonal outdoor rink with year-round roller use
- Trail Network – Looping nature paths, signage, and quiet forest seating
- Parking & Infrastructure – Gravel parking for 500+ vehicles, underground utilities, solar lighting
All elements are walkable, all-season, and multi-generational, creating immersive experiences that serve locals and attract regional visitors.
Phase 1: Land & Infrastructure ($3–5M)
Foundations of the Circle
- Land acquisition (if not owned) and site grading
- Core infrastructure: roads, utilities, trail system, Main Path base
- Initial structures: plaza, entry pavilion, parking, farm fencing
- Permits, design work, and sustainability certifications
- Return: early access to naming rights, founder partnerships, resale value uplift on core property
Phase 2: Core Anchors ($5–8M)
Bringing the Heart to Life
- Trade School: workshops, classrooms, and showcase pavilion
- Indoor Rainforest Dome & café
- Brewery and plaza-stage
- Adventure playground and teen zone
- Farm structures (barn, animal pens, compost systems)
- Return: revenue from trade school, brewery, dome café, tourism
Phase 3: Commercial & Cultural Expansion ($3–6M)
Activating the Hub
- Artisan shop row (2-story buildings, retail + loft/office)
- Visitor experiences: seasonal markets, events, infrastructure
- Expanded trails, signage, and art installations
- Community programs, educational staff, artist residencies
- Return: rental income, event revenue, shop participation shares
Phase 4: Replication & Scalability ($TBD)
The Hikari Model Grows
- Create a blueprint for future Hikari Hubs
- Launch a school-to-farm-to-shop incubator
- Develop branded products (furniture, goods, crafts) for regional sale
- Return: licensing, brand equity, product sales, multi-site partnerships
Investor Benefits
- Equity or revenue-sharing based on phase participation
- Priority space in naming, real estate, or operational partnerships
- ESG-aligned reporting and impact tracking
- Invitations to private retreats, founder events, and site tours
Are you interested?
